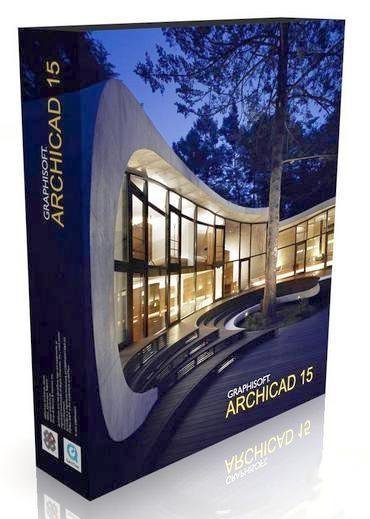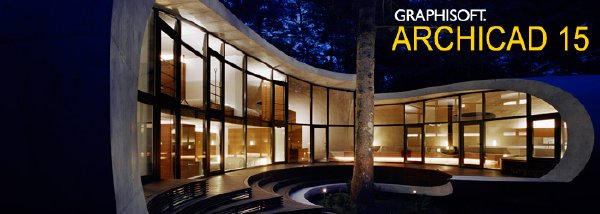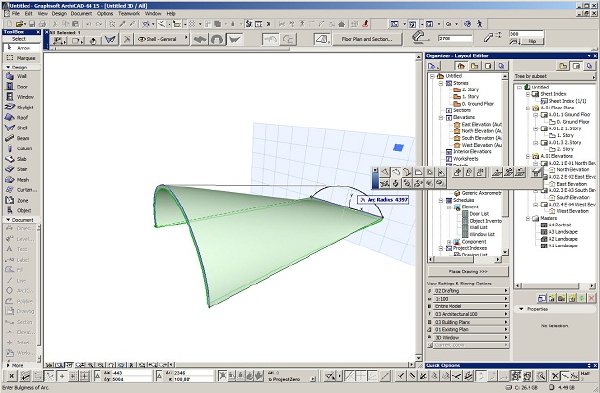| 《建築設計三維一體化軟件解決方案》(Graphisoft Archicad)v15 International x86/x64[壓縮包] | |
|---|---|
| 下載分級 | 软件资源 |
| 資源類別 | 行業軟件 |
| 發布時間 | 2017/7/17 |
| 大 小 | - |
資料介紹
相關專題學習資料:- 3D處理軟件工具
- CAD輔助設計軟件工具

GraphiSoft Archicad
作為全球領先的建築設計三維一體化軟件解決方案的提供者,GraphiSoft 一貫倡導虛擬建築模型(3D- Virtual Building)設計理念,並將此理念貫穿於產品設計的始終。
ArchiCAD 是GraphiSoft 公司的旗艦產品,也是當今世界上最優秀的三維建築設計軟件。其基於全三維的模型設計,擁有強大的剖/立面、設計圖檔、參數計算等自動生成功能,以及便捷的方案演示和圖形渲染,為建築師提供了一個無與倫比的"所見即所得"的圖形設計工具。ArchiCAD 內置的 PlotMaker 圖檔編輯軟件使出圖過程與圖檔管理的自動化水平大大提高,而智能化的工具也保證了每個細微的修改在整個圖冊中相關圖檔的自動更新,大大節省了傳統設計軟件大量的繪圖與圖紙編輯時間,使建築師能夠有更多的時間和精力專注於設計本身,創造出更多激動人心的設計精品。
同時對於各設計企業來說,ArchiCAD 不僅僅意味著設計生產力的提升,還能夠幫助企業更為高效科學地管理與檢索設計文檔,完善企業的設計標准,提高知識產品的使用價值。
ArchiCAD 完善的團隊協作功能為大型項目的多組織、多成員協同設計提供了高效的工具,團隊領導者可以根據不同區域、不同功能、不同建築元素等屬性將設計任務分解,而團隊成員可以依據權限在一個共同的可視化項目環境裡准確無誤的完成協同工作;同時ArchiCAD 創建的三維模型,通過IFC標准平台的信息交互,可以為後續的結構、暖通、施工等專業,以及建築力學、物理分析等提供強大的基礎模型,為多專業協同設計提供了有效的保障。
ArchiCAD 概覽 — ArchiCAD 在協調、控制和虛擬建築功能三個主要方面進行加強,幫助用戶在設計、協同及圖紙生成上獲得巨大的提升。
【協同】: 幫助用戶在與內部團隊和其他專業的協同工作中更好地協調圖檔。
【虛擬跟蹤】:可以在所有模型視圖(平面圖、剖面/立面圖等)及圖紙視圖和布圖集中直觀的協調,這些視圖可以作為“參考視圖”放在激活視圖之下作為臨時的編輯參照。有了虛擬跟蹤功能,可以很容易地對3D建築模型進行調整以消除項目任何階段的設計錯誤。虛擬跟蹤確保了建築圖紙在內部與外部專業之間例如結構和設備專業間的協調一致,協同上的錯誤往往是造成項目超出預算和耽誤進度的主要原因之一。
【可視化對照】:大大擴展了虛擬追蹤的功能使得用戶可以在 ArchiCAD 的環境中發現模型與圖紙以及導入的其他專業圖紙之間的區別,有了這項創新的方法,圖紙的協調變成了設計流程中很自如的一部分。
控制 — 使得用戶可以很好地控制詳圖的質量和水平 Worksheet 工具:提供了一個專門用於編輯由模型生成的 2D 圖紙的環境,如生成、編輯以及檢察圖紙。Worksheet 工具為獨立用戶提供了一個很好的優化工作流程的方式,它使得設計公司最大程度發揮項目團隊專家的優勢,在將圖檔集成到虛擬建築設計流程的同時提高圖紙的質量。
【智能標記】:在虛擬建築設計的環境裡為傳統的建築視圖間的參照提供了一套統一的邏輯關系,比如水平/垂直剖面和所有的詳圖。這個功能使用戶組織和浏覽圖紙變得更為靈活。
虛擬建築增強功能 — 提高虛擬建築設計的生產力和靈活性,分別包括:
【曲線斜牆】:提升了自由建模的能力。
【室內立面】:對於非常復雜形狀的房間也可以創建非展開的室內模型視圖,依照自動放置的原則,室內立面可以通過簡單的拖放操作有序地布置在布圖中,這使得用戶的生產力大為提升。
【多層熱鏈接模塊】:允許用戶更為高效地創建和維護多層建築的局部,比如樓梯、設備桿件或是整個的垂直單元,使得多層建築的更新變得非常快。
支持 DWG2007。
【Google 3D Warehouse】:這個功能將用戶的虛擬建築置於虛擬世界中。用戶不僅可以從 Google 3D Warehouse 中下載 3D 的模型,而且可以將自己設計的建築模型發布到 Warehouse 中從而可以在 Google Earth 中展示。ArchiCAD 是目前唯一支持這種功能的 BIM 系統。


ArchiCAD 15 enriches architectural forms available for designers to unleash their creative minds, and it also expands the scope of the BIM workflow to include renovation & refurbishment projects.
Enriched architectural forms
The evolution of forms has always walked hand-in-hand with the evolution of structures. From the simplest barrel vaults to the most sophisticated rib vaults, the architect has always aspired to combine durability, utility and beauty (Vitruvius). These very principles can be seen in the finest examples of Modern architecture as well. ArchiCAD 15 expands the design capabilities of its BIM tools, including new Shell structures, to support the broadest spectrum of architectural shapes and forms found in both classical and modern architecture.
New definition of design space
The evolution of the design process has gone through at least as many revolutionary steps as the forms and structures themselves. During the course of the past few decades, architects have gradually left the "flat-lands" of 2D sketching for the exciting "high-lands" of designing in 3D virtual spaces. The increase in freedom brought about by the third dimension, however, adds a new degree of difficulty to orientation in space as well. ArchiCAD 15 introduces 3D guidelines and editing planes to revolutionize the 3D space definition, making the perspective view the natural, 3D environment for building design.
Renovation workflow support
The advent of modern technology has significantly increased the life-cycle of a building. As a result, renovation and refurbishment projects are nearly equal to the volume of new buildings in most of the developed areas of the world. ArchiCAD 15 expands the design scope to renovation and refurbishment projects with native BIM design and documentation workflow support all the way through.
Best-in-class BIM workflow
In addition to the impressive list of new and refined design tools and workflows, ArchiCAD 15 includes improvements to its IFC interface and OPEN collaboration workflow with engineers, full 64-bit support for the Mac OS, and improvements to its parametric object libraries as well.
Top of the IBM-Technology
Teamwork (Teamwork)
ArchiCAD 15 - updated 3D
ArchiCAD 15 - new life for old buildings!
ArchiCAD 15 - pushing the boundaries of design
ArchiCAD Graphisoft the company offers a new approach to architectural design: at the time when you erect the wall, place a ceiling, recessed windows and doors, are building a roof, it creates a single database of three-dimensional model of the building. Later you can retrieve from the database any information you need: detailed drawings of floor plans, sections, elevations, architectural and engineering drawings of parts and fragments, the estimated job specification windows, doors and decoration materials, animation and virtual reality scenes.
You are busy creativity, and ArchiCAD creates all the documentation on the project, that is, takes the tedious work of drawing. The ideology of Virtual Building (Virtual Building) will allow you to make any changes in the draft did not lose any integrity or relevance of the documents.
- 上一頁:《電子設計套件》(Xilinx.ISE.Design.Suite)v13.2.MULTIPLATFORM[光盤鏡像]
- 下一頁:《三維工廠設計系統》(AUTODESK AUTOCAD PLANT 3D)VERSION 2012 WIN32/64[光盤鏡像]
- [多媒體類]《SIGERSHADERS材質預置插件》(SIGERSHADERS V-Ray Material Presets Pro v2.1.0b)2.1.0b[光盤鏡像]
- [多媒體類]《看圖看漫畫的軟件》(QComicBook for veket)0.72中文版[安裝包]
- [多媒體類]《吉他放大器模擬插件》(Kuassa Amplifikation One)v1.1[壓縮包]
- [應用軟件]《文本編輯軟件》(IDM UltraEdit)v18.20.0.1028 [壓縮包]
- [網絡軟件]《OK! 益智明星》(OK! Puzzle Stars)[光盤鏡像] 免費下載
- [軟件綜合]百度文庫下載器 2013【可以免費下載百度文庫中所有文檔】
- [應用軟件]《xp登錄畫面更改器漢化免安裝版》(LogonLoader V3.0),應用軟件、資源下載
- [多媒體類]《相框工具》(ACDSee.Picture.Frame.Manager)v1.0.77.Incl.Keymaker-CORE[壓縮包]
- [行業軟件]《R語言》(R)[安裝包]
- [應用軟件]PS教程:ps基礎 如何制作水彩效果圖 ps水彩筆刷上【51rgb出品】
- [其他圖書]《平面設計師圖集2010》(Atlas of Graphic Designers)影印版[PDF]
- [硬盤游戲]《恆定重力》(Constant C)V1.01簡體中文免安裝硬盤版[壓縮包]
- [應用軟件]《Nero OEM Suite 2》ASUS OEM[ISO],應用軟件、資源下載
- [電腦基礎]《經典常用軟件工程書籍匯總》全部是高清晰的PDF格式。
- [光盤游戲]《世界賽車2》(World Racing 2)破解版[ISO]
- [應用軟件]《多功能圖像查看轉換軟件》(Xnview)v1.98.4[壓縮包]
- [生活圖書]《培養孩子記憶力的60種方法》掃描版[PDF]
- [人文社科]《風雲》(fengyun)(目光呆滯的潤土)文字版[PDF]
- [電腦基礎]pscs5視頻教程 photoshopcs5從入門到精通
- [英語學習資料]《日本語能力測試1、2級詞匯背誦手冊(mp3版)鏡像》[ISO]
- 《建築三維模擬設計軟件》(Pixelplan Flow Architect Studio 3D)v1.6.0.Bilingual<持續更新>[壓縮包]
- 《組織結構規劃解決方案》(OrgPublisher Premier)更新v10.1.3059/含注冊機[壓縮包]
- 《高級有限元仿真》(ANSYS v13 Win32/64)[光盤鏡像]
- 《solidworks》 2006 升級包 [ISO] 免費下載
- 《全功能SVN客戶端軟件》(SmartSVN.Enterprise)v6.5.1[壓縮包]
- 《空間數據解決方案》(Safe Software FME Desktop v2009)[壓縮包]
- 《多功能電腦輔助設計TurboCAD Pro V12》(IMSI TurboCAD Professional V12.0.38.3)2D/3D設計軟件
- 《歐特克系列產品》(Autodesk Products)[壓縮包]
- 《印刷電路PCB制作軟件》(eagle for veket)5.11.0 中文版(包括5.7專業版)[安裝包]
- 《空間數據解決方案》(Safe Software FME Desktop v2009)[壓縮包],行業軟件、資源下載
- 《財務管理軟件》(jGnash for veket)2.5.1中文版[安裝包]
- 《zinemaker2007超級視頻教程(黃金版)》(zinemaker2007超級視頻教程(黃金版))2007黃金版,行業軟件、資源下載
免責聲明:本網站內容收集於互聯網,本站不承擔任何由於內容的合法性及健康性所引起的爭議和法律責任。如果侵犯了你的權益,請通知我們,我們會及時刪除相關內容,謝謝合作! 聯系信箱:[email protected]
Copyright © 電驢下載基地 All Rights Reserved



