| 《AutoCAD Revit Architecture 2013基礎教程》(Lynda Revit Architecture 2013 Essential Training)[光盤鏡像] | |
|---|---|
| 下載分級 | 教育资源 |
| 資源類別 | 學習教程 |
| 發布時間 | 2017/7/14 |
| 大 小 | - |
- 下載位址: [www.ed2k.online][AutoCAD.Revit.Architecture.2013基礎教程].TLF-SOFT-Lynda.Revit.Architecture.2013.Essential.Training-PLATO[www.xuexi111.com].iso
- 下載位址: [www.ed2k.online][AutoCAD.Revit.Architecture.2013基礎教程].TLF-SOFT-Lynda.Revit.Architecture.2013.Essential.Training-PLATO[www.xuexi111.com].nfo
資料介紹
相關專題學習資料:- CAD教程/視頻教程
- 計算機資料
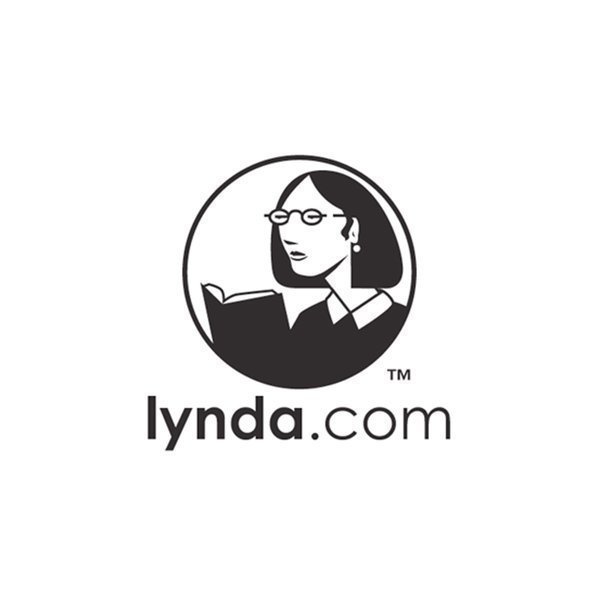
語言:英語
網址:http://www.lynda.com/Revit-Architecture-tutorials/Revit-Architecture-2013-Essential-Training/96720-2.html
類別:教程
由Lynda出品的AutoCAD Revit Architecture 2013基礎教程。教學時長:10小時27分,主講:Paul F. Aubin
教程所使用的軟件:Revit Architecture 2013
課程了解如何在Autodesk Revit Architecture軟件使用建模工具創建引人注目的建築設計。在這個過程中,Paul F. Aubin演示了整個建築信息模型( BIM)流程,從建立設計模型公布已完成的項目。當然也包括導航的Revit接口;建築造型的基本功能,如牆,門,窗,工作與基於草圖的組成部分,如屋頂和樓梯;注釋設計,尺寸和標注;策劃和輸出的圖紙。
Revit® Architecture軟件專為建築信息模型(BIM)而開發,可以幫助您惬意地工作,自由地設計,高效地完成作品。借助Revit Architecture,您可以不受軟件束縛,自由設計建築。在您想要的任何視圖中工作,在各個設計階段都可以修改設計,快速、輕松地對主要的設計元素做出變更。您甚至可以在設計的晚期做出變更,而無需擔憂如何協調您的平面圖、明細表和施工圖紙。
Find out how to create compelling architectural designs using the modeling tools in Autodesk Revit software. In this course, author Paul F. Aubin demonstrates the entire building information modeling (BIM) workflow, from creating the design model to publishing a completed project. The course also covers navigating the Revit interface; modeling basic building features such as walls, doors, and windows; working with sketch-based components such as roofs and stairs; annotating designs with dimensions and callouts; and plotting and exporting your drawings.
Topics include:
Introducing building information modeling (BIM)
Adding levels, grids, and columns to set up a project
Creating building layouts with walls, doors, and windows
Modifying wall types and properties
Working with DWG files and CAD inserts
Adding rooms
Adding curtain grids, mullions, and panels
Using cutaway views
Generating schedules and tags
Adding callouts such as text and symbols
Understanding families
Outputting files, including DWF and PDF files
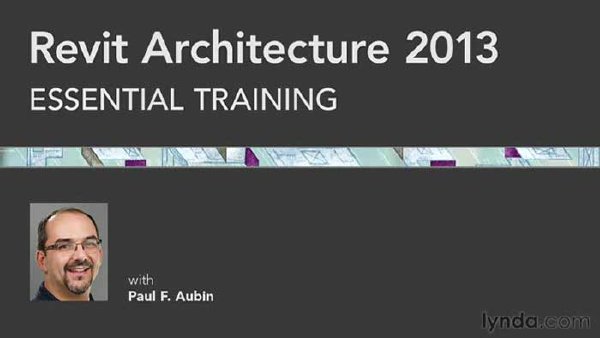
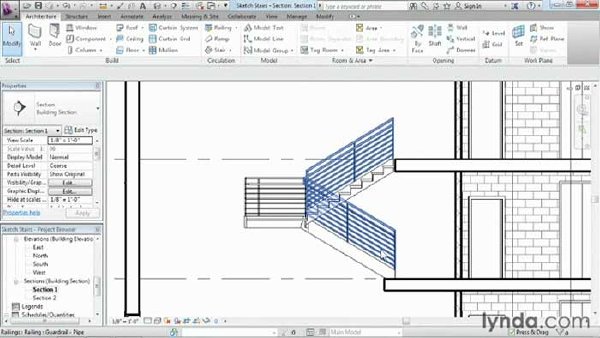
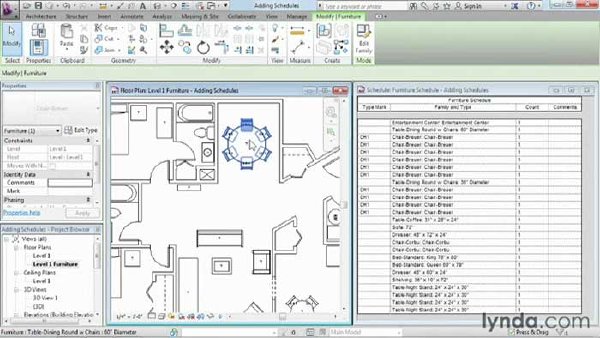
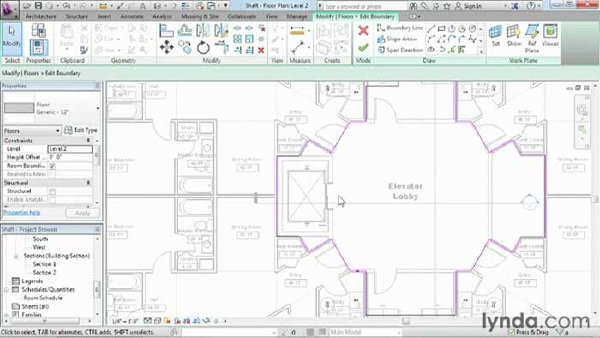
- 上一頁:《Autodesk 3ds Max 2013基礎教程》(Lynda 3ds Max 2013 Essential Training 2012)[光盤鏡像]
- 下一頁:《Microsoft Office 2013客戶預覽版新功能教程》( Lynda Office 2013 First Look )[光盤鏡像]
- [學習課件]《城市生態學課件》ppt[壓縮包]
- [藝術體育]《回春醫療保健操(教學版)》中國電子音像出版社出版
- [學習教程]《唐能通炒股絕技《從十萬到百萬》》[flv]
- [考研復習資料]《4個新東方網絡課堂在線聽賬號密碼免費共享》[視頻格式]
- [學習課件]《大學生的尼采式蛻變》大學新生入學指導 傅佩榮[MP3]
- [英語學習資料]Linkin Park -《Castle Of Glass》[EP][MP3] 音樂下載
- [教育綜合]中國傳統工藝全集.釀造pdf
- [學習課件]《楊式太極拳诠釋:練習篇》(王志遠)掃描版[PDF] 資料下載
- [電子雜志]《2015年《參考消息》》更新至01.07 資料下載
- [學習教程]景麗塑身纖體瑜珈免費下載
- [硬盤游戲]《三國志7+8威力加強版+三國志撃天》(SAN7PK/SAN8PK/Gekiten)完整硬盤版
- [電子雜志]《南都娛樂周刊》第47期 資料下載
- [其他圖書]《哈佛中國史》英文版
- [生活圖書]《民間治病絕招大全》掃描版[PDF]
- [編程開發]《ASP/ASP.NET網頁快速生成軟件》(ASP/ASP.NET Maker) v8.0.3/v8.0.1 [安裝包]
- [多媒體類]《實現加速渲染器》(Random Control Arion )v1.6.0 Build 18412 x86|x64[壓縮包]
- [人文社科]《傲氣蓋天》(Michael Collins)高清版[DVDRip]
- [其他資源綜合]《象棋馬兵攻殺技巧》(劉健)掃描版[PDF] 資料下載
- [硬盤游戲]《榮譽勳章》(Medal of Honor)硬盤版/中文包[壓縮包]
- [人文社科]《秦始皇帝陵志》(陝西省地方志編纂委員會編)掃描版[PDF]
- 《嵌入式Linux C編程入門(第2版)》隨書光盤[光盤鏡像]
- 《完全室內建模教程II》(Production Instruction with 3ds Max 2010 Volume II)[壓縮包]
- 《Maya 2011攝像機投影功能視頻教程》(Digital Tutors Camera Projection in Maya 2011 )[光盤鏡像]
- 《麻省理工開放課程:電路與電子學》(MIT ocw 6.002: Circuits and Electronics)[MP4]
- 《Photoshop 色彩工具功能教程》(Photoshop.Color.Tools)[壓縮包]
- 《Photoshop CS6基礎教程》(Photoshop CS6 Essential Training)[光盤鏡像]
- 《歐盟口譯訓練A4,英語》(EU Interpretation Training A4, English)文字版,不斷更新中……[PDF]
- 《夜景和弱光攝影基礎視頻教程》(Lynda.com Foundations of Photography Night and Low Light)[光盤鏡像]
- 《EL-6 Edition 企業版Linux 6操作管理視頻教程》(LinuxCBT Enterprise Linux 6 Edition)[光盤鏡像]
- 吉林大學《電路電子技術》全套課程(Circuit Electronics)[壓縮包]
- 同濟大學《信號檢測與估值理論54講》(Signal Estimation&Detection Theory)[壓縮包]
- 《Visual Studio 2010基礎教程》(Lynda.com Visual Studio 2010 Essential Training)[光盤鏡像]
免責聲明:本網站內容收集於互聯網,本站不承擔任何由於內容的合法性及健康性所引起的爭議和法律責任。如果侵犯了你的權益,請通知我們,我們會及時刪除相關內容,謝謝合作! 聯系信箱:[email protected]
Copyright © 電驢下載基地 All Rights Reserved



