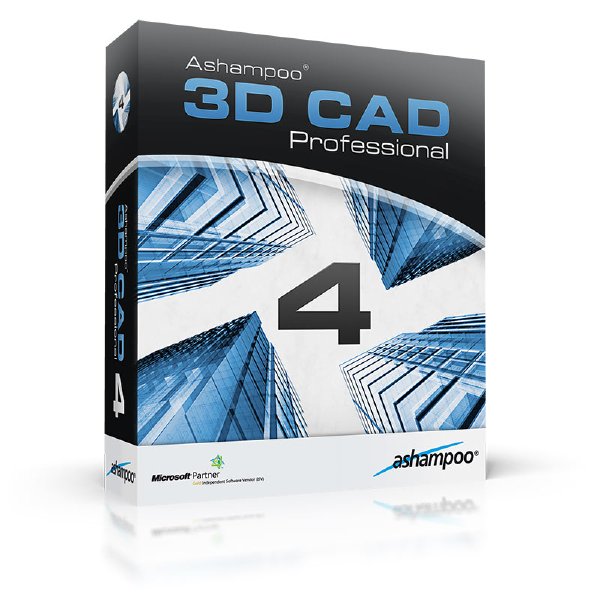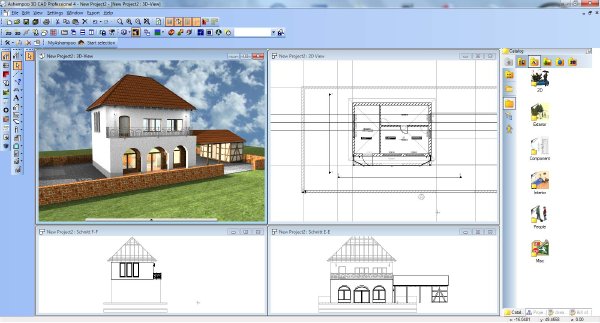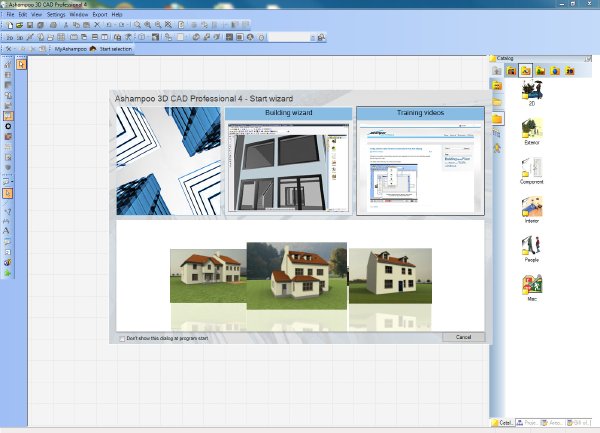《專業CAD軟件》(Ashampoo 3D CAD Professional 4)v4.0.0[壓縮包] 簡介: 中文名 : 專業CAD軟件 英文名 : Ashampoo 3D CAD Professional 4 資源格式 : 壓縮包 版本 : v4.0.0 發行時間 : 2013年 制作發行 : Ashampoo GmbH & Co. KG 地區 : 德國 語言 : 英文 簡介 : Ashampoo 3D CAD Profe
"《專業CAD軟件》(Ashampoo 3D CAD Professional 4)v4.0.0[壓縮包]"介紹
中文名: 專業CAD軟件
英文名: Ashampoo 3D CAD Professional 4
資源格式: 壓縮包
版本: v4.0.0
發行時間: 2013年
制作發行: Ashampoo GmbH & Co. KG
地區: 德國
語言: 英文
簡介:

Ashampoo 3D CAD Professional 是 Ashampoo 出品的 CAD 和建築系列軟件中最強大的一款,它將上手簡單,操作直觀的特點與高度專業的 CAD 功能結合在了一起,可以滿足各種高級需求。創建逼真的視圖(2D 及 3D), 規劃並列出工程中使用的材料,多種實用的導出選項,例如工程量插件, 2D DXF/DWG 導出 或 CINEMA 4D 導出.
軟件亮點
自由 3D 物體構造
窗戶構造插件
差集實體
開始向導和工程向導
表面編輯器,單獨設計表面
擴展目錄,帶有多種物品、材料、紋理和符號
在物體目錄中保存個人創建的物體
2D 和 3D 視圖(平行)
使用圖像或草圖創建平面設計
導出視圖、購物清單、物體和建築
工程量插件
2D DXF / DWG 導入和導出
CINEMA 4D 導出

################ If you like this software, consider to buy it #############
資源更新列表
http://www.VeryCD.com/i/5190747/create/fol...postTime


Professional CAD software to plan, visualize and communicate all of your building projects.
CAD Software for Professionals
Ashampoo 3D CAD Professional 4 is the ideal solution to plan, visualize and communicate your interior and exterior design ideas.
Design single rooms, apartments or entire buildings including gardens
Add included furniture and other objects or import existing 3D models in all common formats
Apply realistic lighting for realistic impressions of your buildings
PRO Create your own windows and window types
PRO Extended roof features (see below)
PRO Import/export 2D DXF/DWG project files
PRO Export your models to Maxon Cinema 4D
New Features in Ashampoo CAD Professional 4
Project Wizard
NEW Step 1: Enter project data such as building contractor, planner and project location.
Step 2: Select measuring units, scale and floor plan shape.
Step 3: Specify dimensions.
NEW Step 4: Edit number of floors with adjustable heights.
NEW Step 5: Select the roof from pre-defined shapes or customize each roof side individually.
PRO Extended Roof Features
Customizable roof extensions: Create individual designs for each roof side.
Roof merging: Merge individual roofs with two mouse-clicks. Calculation of new structures happens automatically while individual parts remain editable.
Support for circular roofs
Create roofs with corrugated sheets of different profiles
Customizable timber construction
Roof openings
Other
Catalog: New 2D symbols to add more detail to 2D views, e.g. vehicles
Support for 2D angle dimensioning
Angle measurements
Measurements through polygons
Photovoltaic panels: New grid input and additional 3D modules
Shadow simulation: Specify geographic location and start/end times to track shadow distributions across fixed timespans, e.g. to facilitate planning of photovoltaic systems
Automatic area and length calculation for roofs, eaves, gorges, ridges and verges
Support for area and volume calculation
Features
Design views: 2D, 3D, Cross-section
3D constructions: 7 primitives (cube, cone, cylinder, sphere, torus, wedge, pyramid), extrusion/rotation/sweep/subtraction solids
Building components: Walls, ceilings, windows, doors, openings, slots, skylights, solar elements, chimneys, beams
Measurements: Metric and imperial with precise dimensions
Input aids: Customizable reference points, construction aids (center point, intersection point, point with distance from, perpendicular, parallel point, point in line, enter coordinates), angle grid
Exterior lighting simulation
Freely positionable camera and viewing angles
PRO 2D DXF/DWG project import/export: Data exchange with other popular CAD tools
PRO Maxon Cinema 4D export
Design & Construction Tools
Roofing Wizard: Various material, cladding, rafters, eaves and gables settings, 7 dormer types (shed, flat, hipped, triangular, trapezoid, barrel, bat), PRO additional extended features
PRO Window Designer: Customizable openings and opening directions, window sills, window bars and door frames
Stair Generator: 3 solid and wooden types (straight, geometrical, landing), handrails, wellholes
Topography Designer: 6 forms (hill, swale, plateau, wall, trench, slope), 4 terrain elements (bed, way, terrace, water course), customizable contours
Catalog (Object Library)
Construction elements: Doors, profiles, windows, solar elements, constructions (e.g. balconies, carports)
Objects: 2D (cars, people, plants, animals), 3D: Exterior (e.g. garages, garden appliances), components (windows, doors, columns, tiles, girder), interior (e.g. kitchen and bathroom appliances), people, basic forms, signboards
Textures: Exterior (grounds, grass etc.), building (wood, metal, plaster etc.), interior (wallpaper, leather, carpets etc.), colors
Materials: Different materials such as grass, rattan, water and more
2D Symbols: Various symbols from different areas including appliances, building elements and other
Requirements
Operating System:
Windows® XP with SP3, Windows Vista®, Windows® 7 (32bit/64bit), Windows® 8 (32bit/64bit)
Computer:
Any computer that runs one of the above operating systems at a reasonable speed. Please install the latest video drivers for best results.
CPU:
1200 MHz (or higher) x86 CPU
RAM:
Min. 1 GB RAM
Hard Drive Space:
1000 MB
Software:
Microsoft .NET Framework Version 4.0
VS 2010 Redistributables
代碼
英文名: Ashampoo 3D CAD Professional 4
資源格式: 壓縮包
版本: v4.0.0
發行時間: 2013年
制作發行: Ashampoo GmbH & Co. KG
地區: 德國
語言: 英文
簡介:

Ashampoo 3D CAD Professional 是 Ashampoo 出品的 CAD 和建築系列軟件中最強大的一款,它將上手簡單,操作直觀的特點與高度專業的 CAD 功能結合在了一起,可以滿足各種高級需求。創建逼真的視圖(2D 及 3D), 規劃並列出工程中使用的材料,多種實用的導出選項,例如工程量插件, 2D DXF/DWG 導出 或 CINEMA 4D 導出.
軟件亮點
自由 3D 物體構造
窗戶構造插件
差集實體
開始向導和工程向導
表面編輯器,單獨設計表面
擴展目錄,帶有多種物品、材料、紋理和符號
在物體目錄中保存個人創建的物體
2D 和 3D 視圖(平行)
使用圖像或草圖創建平面設計
導出視圖、購物清單、物體和建築
工程量插件
2D DXF / DWG 導入和導出
CINEMA 4D 導出

################ If you like this software, consider to buy it #############
資源更新列表
http://www.VeryCD.com/i/5190747/create/fol...postTime


Professional CAD software to plan, visualize and communicate all of your building projects.
CAD Software for Professionals
Ashampoo 3D CAD Professional 4 is the ideal solution to plan, visualize and communicate your interior and exterior design ideas.
Design single rooms, apartments or entire buildings including gardens
Add included furniture and other objects or import existing 3D models in all common formats
Apply realistic lighting for realistic impressions of your buildings
PRO Create your own windows and window types
PRO Extended roof features (see below)
PRO Import/export 2D DXF/DWG project files
PRO Export your models to Maxon Cinema 4D
New Features in Ashampoo CAD Professional 4
Project Wizard
NEW Step 1: Enter project data such as building contractor, planner and project location.
Step 2: Select measuring units, scale and floor plan shape.
Step 3: Specify dimensions.
NEW Step 4: Edit number of floors with adjustable heights.
NEW Step 5: Select the roof from pre-defined shapes or customize each roof side individually.
PRO Extended Roof Features
Customizable roof extensions: Create individual designs for each roof side.
Roof merging: Merge individual roofs with two mouse-clicks. Calculation of new structures happens automatically while individual parts remain editable.
Support for circular roofs
Create roofs with corrugated sheets of different profiles
Customizable timber construction
Roof openings
Other
Catalog: New 2D symbols to add more detail to 2D views, e.g. vehicles
Support for 2D angle dimensioning
Angle measurements
Measurements through polygons
Photovoltaic panels: New grid input and additional 3D modules
Shadow simulation: Specify geographic location and start/end times to track shadow distributions across fixed timespans, e.g. to facilitate planning of photovoltaic systems
Automatic area and length calculation for roofs, eaves, gorges, ridges and verges
Support for area and volume calculation
Features
Design views: 2D, 3D, Cross-section
3D constructions: 7 primitives (cube, cone, cylinder, sphere, torus, wedge, pyramid), extrusion/rotation/sweep/subtraction solids
Building components: Walls, ceilings, windows, doors, openings, slots, skylights, solar elements, chimneys, beams
Measurements: Metric and imperial with precise dimensions
Input aids: Customizable reference points, construction aids (center point, intersection point, point with distance from, perpendicular, parallel point, point in line, enter coordinates), angle grid
Exterior lighting simulation
Freely positionable camera and viewing angles
PRO 2D DXF/DWG project import/export: Data exchange with other popular CAD tools
PRO Maxon Cinema 4D export
Design & Construction Tools
Roofing Wizard: Various material, cladding, rafters, eaves and gables settings, 7 dormer types (shed, flat, hipped, triangular, trapezoid, barrel, bat), PRO additional extended features
PRO Window Designer: Customizable openings and opening directions, window sills, window bars and door frames
Stair Generator: 3 solid and wooden types (straight, geometrical, landing), handrails, wellholes
Topography Designer: 6 forms (hill, swale, plateau, wall, trench, slope), 4 terrain elements (bed, way, terrace, water course), customizable contours
Catalog (Object Library)
Construction elements: Doors, profiles, windows, solar elements, constructions (e.g. balconies, carports)
Objects: 2D (cars, people, plants, animals), 3D: Exterior (e.g. garages, garden appliances), components (windows, doors, columns, tiles, girder), interior (e.g. kitchen and bathroom appliances), people, basic forms, signboards
Textures: Exterior (grounds, grass etc.), building (wood, metal, plaster etc.), interior (wallpaper, leather, carpets etc.), colors
Materials: Different materials such as grass, rattan, water and more
2D Symbols: Various symbols from different areas including appliances, building elements and other
Requirements
Operating System:
Windows® XP with SP3, Windows Vista®, Windows® 7 (32bit/64bit), Windows® 8 (32bit/64bit)
Computer:
Any computer that runs one of the above operating systems at a reasonable speed. Please install the latest video drivers for best results.
CPU:
1200 MHz (or higher) x86 CPU
RAM:
Min. 1 GB RAM
Hard Drive Space:
1000 MB
Software:
Microsoft .NET Framework Version 4.0
VS 2010 Redistributables
代碼
ÜÜ Ü ÛÜÜ
ÜÛÛÛ²²Ü ßÛß ÜÜÜÜÜÛÛÛÛÛ ÛÛÛÛÛ
ÜÜÛ ÛÛÛ²ß ÜÜÜܲÛÛÛÛÛÛÛßßßßßÛÛÜÛÛÛÝ
ÛÛÛ²Ý ÜÜÜÛÛÜÛÛÛÛÛÛÛÛÛÛßßÜÛÛÛÜ ßÛÛÛÛß ßÛÜ
ÞÛÛ²ÜÛÛÛÛÛÛÛÛÛÛÛÛÛÛÛ²ß ßßßßÛÛÛÛÛÜÜ ÜÛÛÝ ÞÛÝ
ÞÛÛßÛÛÛÛßßßßÜÜÛÛÛ² Û²Ü ÜÜÛÛ²²²ßß ßßÛÜ ÜÛß
ÛÛÛ²Ü ßÛÛÛ²Ý ÛÛ ÜÛÛÛ²²ßÛÝ ÛÛßÛÛÜ ßßßß Ü
ÜÛÛßßÛ²Ü ßÛÛÜÛÛ² ÞÛÝ ÞÛÛÛ²² Þ² ÛÛ ÞÛÛ²²ÜÜ ß²ß
Ü Þ²²Ý ÛÛÛÛß °ÛÝ ÛÛÛÛ²Ý Û± ²² ÛÛÛ²²ßÛÜ
ß²ß Ü²²ß ÛÝ ÞÛÛÛÛÛÛÛ² ÛÛÛÛ²² Þ² ±± ÛÛÛ²Ý ÛÝ ßÜ
Üܲ²ß ÜÛß ÞÛÛ۲ݰÜÛ ÞÛÛÛÛ²²ÜÛÝ °° ÛÛÛ²ÝÞÛ ÞÛ
ÜÛÛßÛ² ÛÛ ÞÛÛÛ²Ý ÛÛ ßÛÛÛÛÛÛÛÛ °° ÞÛÛ²²ßß ÛÛÝ
ÛÛÛÝÞ²Ý ÞÛßßßÜ ÛÛÛ²² ÞÛÝ ÜßßßßßÛÛÛÜ ÛÛ²ß ÜÛÛÛ²
ßßÛÜÛ² ÞÝ ÞÝ ²ÛÛ²² ÞÛ² ßÛßÜÜÜÜ ßÛÛÜÛÛ² ÜÜÛÛßß ßÛ²Ü
ß²²Ü ß ÜÜß ±ÛÛÛ²²ÜÛ²²ÛÛ²²ßÛßßÜ ßÛÛÛ°ÜÜÛÛßß ÜÜÜÜÜßÛ²²ÜÜ
ßßßß ÜÜÜÛÛÛÛÛÛßßßÛ²²ÝÞÝ ÞÛÛÛßß Ü²²²²ÛßßÛÛÛ²²ß
ßÛÛÛÛßßßß ÜÜÜßßßÛ²²ÜÛÜ ÜÛß Ü²²ßÜÛß ß²ß
ÜÛÝ Ü²Ü ß ÜÜÛÛßß ßß²²²ÛÛÛßß Þ۲ݰ²Ý
ÜÛÛÛÛÜ ß ÜÜÜÛÛßßß ß²²Üß²Ü
ÜÛ ßÛÜßÛÛÛÛßß ßßßÛÛÜÜÜÛß ÛÜ
ÜÛÛÛ ÞÛÝ Ü TE 2013 PRESENTS Ü ÞÛÝ ÛÛÛÜ
ÛÛÛ ÜÛß ß²ß ß²ß ßÛÜ ÛÛÛ
ÛÛÛßßß ÜÛß ÜÛßßß ßßßÛÜ ßÛÜ ßßßÛÛÛ
ÜÜÜÛÛÛÜÜ ÜÜ ÛÛÜÜÜÛÛ ANOTHER FINE RELEASE ÛÛÜÜÜÛÛ ÜÜ ÜÜÛÛÛÜÜÜ
ßÛÜÜ ÜÜÛß
Release: Ashampoo 3D CAD Professional 4 v4.0.0 (c) 2013 Ashampoo
Date: 02/06/2013
Cracked By: Twisted EndZ
Release Type:
[ ] Registration/Serial Crack
[ ] Activation Crack
[ ] Trial Crack
[ ] Server Check Crack
[X] Serial
[ ] Hidden/Added Features Enabler
[X] Other: Server Check Bypass
[ ] Loader Patcher [ ] Patch [ ] Precracked [X] RegFile
[ ] Keygen
Ü Ü
Ü²Ü ß²ß ß²ß Ü²Ü
ܲ²ÛÛÛÜ ßßÜÜÜÜ ÜÜÛßßß ßßßÛÜÜ ÜÜÜÜßß ÜÛÛÛ²²Ü
ßß²²ÛÜßßÛÛÜÜÜ ÜÜÜÛÛ RELEASE NOTES ÛÛÜÜÜ ÜÜÜÛÛßßÜÛ²²ßß
ß²ÛÜ ÜÛÜ ßÛÜÜ ÜÜÛß ÜÛÜ ÜÛ²ß
Ü Þ²ÛÝ ß ß ÞÛ²Ý Ü
ܲ²ÜÜÛÛß ßÛÛÜܲ²Ü
ßß ßß
CAD Software for Professionals
Ashampoo 3D CAD Professional 4 is the ideal solution to plan,
visualize and communicate your interior and exterior design
ideas.
· Design single rooms, apartments or entire buildings including
gardens
· Add included furniture and other objects or import existing 3D
models in all common formats
· Apply realistic lighting for realistic impressions of your
buildings
· PRO Create your own windows and window types
· PRO Extended roof features (see below)
· PRO Import/export 2D DXF/DWG project files
· PRO Export your models to Maxon Cinema 4D
New Features in Ashampoo CAD Professional 4
Project Wizard
· NEW Step 1: Enter project data such as building contractor,
planner and project location.
· Step 2: Select measuring units, scale and floor plan shape.
· Step 3: Specify dimensions.
· NEW Step 4: Edit number of floors with adjustable heights.
· NEW Step 5: Select the roof from pre-defined shapes or
customize each roof side individually.
PRO Extended Roof Features
· Customizable roof extensions: Create individual designs for
each roof side.
· Roof merging: Merge individual roofs with two mouse-clicks.
Calculation of new structures happens automatically while
individual parts remain editable.
· Support for circular roofs
· Create roofs with corrugated sheets of different profiles
· Customizable timber construction
· Roof openings
Other
· Catalog: New 2D symbols to add more detail to 2D views, e.g.
vehicles
· Support for 2D angle dimensioning
· Angle measurements
· Measurements through polygons
· Photovoltaic panels: New grid input and additional 3D modules
· Shadow simulation: Specify geographic location and start/end
times to track shadow distributions across fixed timespans,
e.g. to facilitate planning of photovoltaic systems
· Automatic area and length calculation for roofs, eaves, gorges,
ridges and verges
· Support for area and volume calculation
Features
· Design views: 2D, 3D, Cross-section
· 3D constructions: 7 primitives (cube, cone, cylinder, sphere,
torus, wedge, pyramid), extrusion/rotation/sweep/subtraction
solids
· Building components: Walls, ceilings, windows, doors, openings,
slots, skylights, solar elements, chimneys, beams
· Measurements: Metric and imperial with precise dimensions
· Input aids: Customizable reference points, construction aids
(center point, intersection point, point with distance from,
perpendicular, parallel point, point in line, enter
coordinates), angle grid
· Exterior lighting simulation
· Freely positionable camera and viewing angles
· PRO 2D DXF/DWG project import/export: Data exchange with other
popular CAD tools
· PRO Maxon Cinema 4D export
Design & Construction Tools
· Roofing Wizard: Various material, cladding, rafters, eaves and
gables settings, 7 dormer types (shed, flat, hipped,
triangular, trapezoid, barrel, bat), PRO additional extended
features
· PRO Window Designer: Customizable openings and opening
directions, window sills, window bars and door frames
· Stair Generator: 3 solid and wooden types (straight,
geometrical, landing), handrails, wellholes
· Topography Designer: 6 forms (hill, swale, plateau, wall,
trench, slope), 4 terrain elements (bed, way, terrace, water
course), customizable contours
Catalog (Object Library)
· Construction elements: Doors, profiles, windows, solar
elements, constructions (e.g. balconies, carports)
· Objects: 2D (cars, people, plants, animals), 3D: Exterior
(e.g. garages, garden appliances), components (windows, doors,
columns, tiles, girder), interior (e.g. kitchen and bathroom
appliances), people, basic forms, signboards
· Textures: Exterior (grounds, grass etc.), building (wood,
metal, plaster etc.), interior (wallpaper, leather, carpets
etc.), colors
· Materials: Different materials such as grass, rattan, water and
more
· 2D Symbols: Various symbols from different areas including
appliances, building elements and other
PRO available in Ashampoo CAD 4 Professional only
Requirements
Operating System:
· Windows® XP with SP3, Windows Vista®, Windows® 7 (32bit/64bit),
Windows® 8 (32bit/64bit)
Computer:
· Any computer that runs one of the above operating systems at a
reasonable speed. Please install the latest video drivers for
best results.
CPU:
· 1200 MHz (or higher) x86 CPU
RAM:
· Min. 1 GB RAM
Hard Drive Space:
· 1000 MB
Software:
· Microsoft .NET Framework Version 4.0
· VS 2010 Redistributables
For More Info on Ashampoo 3D CAD Professional 4 Visit:
http://www.ashampoo.com/frontend/products/php/product.php?
session_langid=2&idstring=0760
TE Release Filename: ta3cp41x.zip
Ü Ü
Ü²Ü ß²ß ß²ß Ü²Ü
ܲ²ÛÛÛÜ ßßÜÜÜÜ ÜÜÛßßß ßßßÛÜÜ ÜÜÜÜßß ÜÛÛÛ²²Ü
ßß²²ÛÜßßÛÛÜÜÜ ÜÜÜÛÛ INSTALLATION NOTES ÛÛÜÜÜ ÜÜÜÛÛßßÜÛ²²ßß
ß²ÛÜ ÜÛÜ ßÛÜÜ ÜÜÛß ÜÛÜ ÜÛ²ß
Ü Þ²ÛÝ ß ß ÞÛ²Ý Ü
ܲ²ÜÜÛÛß ßÛÛÜܲ²Ü
ßß ßß
Install ashampoo_3d_cad_professional_4_4.0.0_sm.exe. Do not
launch Ashampoo 3D CAD Professional 4 yet. Next import the
Registration.reg file into your registry, which can be found in
the Reg folder. Make sure you have administator mode if you have
problems importing the regfile. Ashampoo 3D CAD Professional 4
is now fully registered and activated!
Thats it! Enjoy.
ÜÛ²²Ü Ü Ü Ü²²ÛÜ
ß Þ²²Ý ܲ²ßÛßßß ß²ß ßÛß ßßßÛß²²Ü Þ²²Ý ß
ÜÜÜÜܲ²ß Ü Þ²²ÝÞÝ ÞÝÞ²²Ý Ü ß²²ÜÜÜÜÜ
ÜÛÛÛÛ²²²ß ÜÛ²²Ü ßÛ²ÜÛÜ T E 2 0 1 3 ÜÛܲÛß Ü²²ÛÜ ß²²²ÛÛÛÛÜ
²ÛÛßÜ²ß ± ßÛ²²²²²ÜÜ ßÛÛÛÛÜ ÜÛÛÛÛß Üܲ²²²²Ûß ± ß²ÜßÛÛ²
ÞÛÛÝ°²Ý ° ÞÛ²Ý ßßÛÛ²ÜÜßßÛÛ² ²ÛÛßßÜܲÛÛßß Þ²ÛÝ ° Þ²°ÞÛÛÝ
ßÛÛÜß²Ü ÜÛ²² ßßÛÛ²ÜÛÛ² ascii ²ÛÛܲÛÛßß ²²ÛÜ Ü²ßÜÛÛß
ßß²²ÛÛÛÜÜÛ²²ß °°±±²²ÛÜÛÛÛÛ²² by mx ²²ÛÛÛÛÜÛ²²±±°° ß²²ÛÜÜÛÛÛ²²ßß
ßßßßß Ü ß ± ± ß Ü ßßßßß
²ßßßßßßß ßßßßß ° ßßßßßßß ° ßßßßßßß ßßßßß²
Ü Don't Hate The Hacker, Hate The Code ß°
ß²ÜÜ ÜÜÜÜÜÜÜÜÜÜÜÜÜÜ ÜÜÜÜÜÜÜÜÜÜÜÜ ÜÜÜÜÜÜÜܲß
Ü ß²
° ß
- 上一頁:《3D模擬房屋布局設計工具》(Room Arranger)v7.2.0.304[壓縮包]
- 下一頁:《族譜建立和報告工具》(The Complete Genealogy Reporter/Builder)v2013.130121[壓縮包]
相關資源:
- [行業軟件]個人工資計算器 1.0 綠色版
- [應用軟件]《Chinese Writer V9》(Chinese Writer V9)9[ISO]
- [行業軟件]《建築三維渲染軟件》(Abvent Artlantis Studio )v4.1.6.2 Multilingual x86/x64[壓縮包]
- [操作系統]《讓你正版VISTA HOME版本升級為U版本》(VISTA HOME)一個是錄像,一個是修改了序列號的BOOT.WIM[壓縮包],操作系統、資源下載
- [軟件綜合]百變魔控,用安卓手機控制電腦或控制另一安卓手機的軟件
- [應用軟件]磁力鏈接轉換器(Torrent To Magnet) 1.5
- [操作系統]《Windows XP Media Center Edition 2005簡體中文版》(Windows.XP.Media.Center.Edition.2005.CHS.MSDN)[ISO],操作系統、資源下載
- [行業軟件]《信息處理專用軟件》(TOBIT DAVID FX)v11.00a.3295/含注冊機[光盤鏡像]
- [行業軟件]《e-on software Vue 7 xStream》(e-on software Vue 7 xStream)破解版[光盤鏡像]
- [多媒體類]《動畫制作軟件》(KoolMoves)v8.01[壓縮包]
- [學習課件]《中國歷史論文集-許倬雲》add 中國古代教育家語錄今譯 資料下載
- [應用軟件]《跨平台應用程序本地化軟件》(Multilizer 2011 Enterprise)v7.8.7企業版/含注冊機[壓縮包]
- [教育科技]《愛國者大戰飛毛腿:導彈火箭的故事》掃描版[PDF]
- [其他圖書]《神功絕技:李小龍短棍技擊法》掃描版[PDF]
- [光盤游戲]《詹姆斯邦德007:血石》(James Bond 007: Blood Stone)破解版[光盤鏡像]
- [文學圖書]《讓文化成為資本-中國西部民族文化資本化運營研究》掃描版[PDF]
- [應用軟件]《尚書7號OCR文字識別系統完全版》(Shocr)Shocr7.0,Shocr6.0,應用軟件、資源下載
- [硬盤游戲]《星際爭霸》(Star Craft)完美1.15硬盤版(含所有動畫、語音、背景音樂)+提取SCSOUNDS工具+1.08~1.16硬盤版補丁[壓縮包]
- [行業軟件]《高級疲勞耐久性分析》(ANSYS DesignLife 13.0)WIN32+WIn64[光盤鏡像]
- [編程開發]真正shopex分銷王2代DRP系統源碼正版安裝版本終身商業授權
- 《企業級業務開發軟件》(IBM Rational Method Composer)v7.0[Bin]
- 《高頻電子設計》(AWR Design Environment v8.0.4221)[ISO]
- 《三維復雜形體數控加工系統》(Delcam PowerMILL v6.008 SP1)中文版
- 《NI系列電子電路設計軟件》(NI LabVIEW v8.5 and NI Motion v7.6 and NI Multisim v 10)[Bin],行業軟件、資源下載
- 欣欣軟件水電氣收費軟件水電氣費管理系統201413王者歸來
- 《Powermill V5.5.04》[ISO]
- 《IBM商務軟件語音軟件》(IBM WebSphere Voice Server V5.1.3 Concatenative Text To Speech)[Bin]
- 《模塑仿真分析軟件》(Moldflow Plastics Advisers V7.3
- 《數控加工》(ProfileLab)[Bin],行業軟件、資源下載
- 《小學數學學習》(Primary-Mathematics for veket)1to6 中文版[安裝包]
- 《工控編程組態軟件》(Siemens Step 7 MICRO/WIN)V4.0 SP9零售版[光盤鏡像]
- 《電子產品開發系統》(Altium Designer 6.0)[ISO]
免責聲明:本網站內容收集於互聯網,本站不承擔任何由於內容的合法性及健康性所引起的爭議和法律責任。如果侵犯了你的權益,請通知我們,我們會及時刪除相關內容,謝謝合作! 聯系信箱:[email protected]
Copyright © 電驢下載基地 All Rights Reserved



