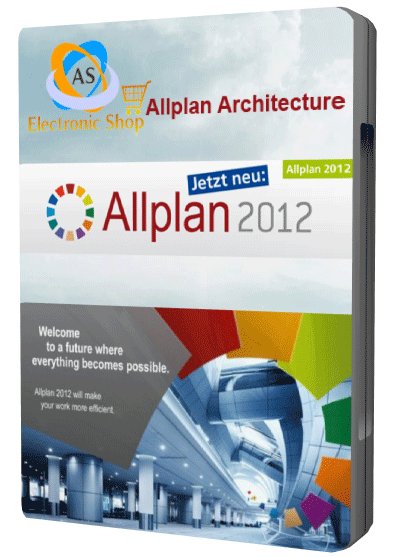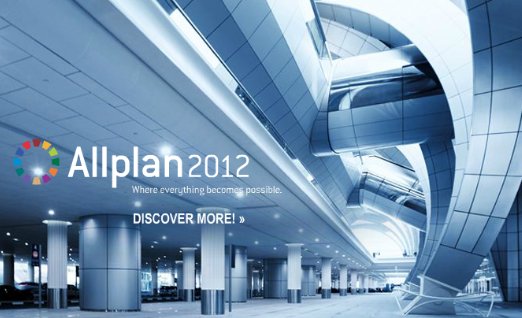- 下載位址: [www.ed2k.online][建築設計軟件].TLF-SOFT-Nemetschek_Allplan_v2012.01_MULTiLANGUAGE-CYGiSO[www.xuexi111.com].iso
- 下載位址: [www.ed2k.online][建築設計軟件].TLF-SOFT-Nemetschek_Allplan_v2012.01_MULTiLANGUAGE-CYGiSO[www.xuexi111.com].nfo
資料介紹
相關專題學習資料:- 建築工程/建築技術

語言:多國語言
網址:http://www.nemetschek.eu/solutions/architecture/what-is-new.html
類別:建築設計
(from:NET)
Nemetschek Allplan是一款用來快速開發3D建築模型軟件的軟件,它的簡單好用但是功能強大,絕對不輸Autodesk,而且人性化的設計更讓你可以快速的建立開發及維護你的建築模型。是與ArchiCAD稱兄道弟的強大建築設計軟件,功能上互有短長。
Allplan 是為建築師和設計者設計的智能方案。你可以將你的所有設計需要依賴於Allplan,Nemetschek的 Allplan簡單易用,智能的建築設計軟件,提供了建築物設計和繪圖過程的整合方案,適用於大、小建築商。
軟件功能:
● 平面圖可產生立,剖面,細部圖,透視,動畫,虛擬實境。
● 可在3D狀態下修改尺寸
● 自動配置梁,柱及尺寸
● 可輸出網路格式與客戶在網路上溝通
● 可做特殊線板及家具
● 團隊合作版本讓檔案可以進行分享,修改與管理的動作
● 自動產生室內四向立面圖
● 保護鎖可以跨平台支援Mac OS與Windows
● 可將施工進度作成movie檔
● 可將平面圖直接產生分類報表
● 可建立特殊造型圖庫
● 可繪制圓木屋造型
● 浮動設定板讓工作區域更組織化
● 自訂的工作對話框讓許多常用的工具在使用上更方便
● 聰明的基座剖面可以更簡單的提供許多元件,即使是在一個復雜的模組環境中也是一樣
● 強化圖庫搜尋功能,讓智慧GDL更容易找到
● 全新的文字編輯工具讓使用者可以更快速與簡單的建立與輸入多種文字資訊
● 使用者現在可以分享自訂的工作環境,提供CAD管理者更有力量的工具來建立和維持公司標准

Allplan 2012 Architecture Software has really grabbed the attention of architects and designers throughout the world by the range of options it offers. The possibilities offered are based on future-oriented functionality, a particular focus on enabling networked working methods via the internet, the seamless exchange of data and extremely intuitive use. The current version offers numerous enhancements that will make your work more efficient. The most important new features include SmartParts (parametric CAD objects), optimized report functions and a direct connection to Allplan Allfa Web.
SmartParts
A new feature in Allplan 2012 are SmartParts – they are independent parametric Allplan CAD objects with powerful 3D modeling functionality. What’s really special about them is that they contain business logic and therefore behave intelligently. Object changes, variations and free-forms can be implemented easily and in real time. Whether the user inserts SmartParts using Drag and Drop or assembles prefabricated parts in CAD – everything becomes easier to realize. With minimal risk of error and in a short space of time, you can attain high-quality and realistic planning documents.
Creating custom and parametric 2D/3D objects
Custom SmartParts can be scripted by you in no time – with Allplan SmartPart Script. The easy-to-learn programming languages, as well as special help functions, make it possible to create SmartParts in 2D and 3D. Allplan also reliably protects your creative property against unwanted copying and usage by third parties with password protected scripts.
Allplan Connect features high-quality CAD content
Allplan users will now have especially easy access to premium content such as CAD objects, textures and SmartParts with the release of Allplan 2012. Large volumes of high-quality, quality-assured data is now available for download in Allplan Connect – the global service portal; the range of objects offered is constantly being expanded.
Optimized CAD-Reports
For all project phases, Allplan provides clear analyses which have been graphically reworked and unified. Something new in Allplan 2012 is the linking of objects in reports and drawings (Zoom function). This feature significantly improves the transparency and comprehensibility of reports. By clicking on specific objects in the report, the corresponding component is activated and zoomed in on in all views. The number of reports available in Allplan 2012 has also been significantly expanded.
Direct connection to web-based facilities management
Allplan 2012 also provides a direct link to Allplan Allfa Web: Building data can be acquired comfortably through this link as well as through the SAP interface, and then subsequently edited and evaluated. The purely web based solution Allplan Allfa Web is a central intranet platform that not only saves time, expense and resources, but which also provides businesses with flexibility and mobility in managing properties and facilities.
Seamless data exchange
Allplan 2012 Architecture supports more than 50 file formats, including the DWG format for AutoCAD 2011/2012. Furthermore, the IFC interface has also been improved. Thanks to extended default settings, it is possible to specify individually which elements should be transferred. Furthermore, Allplan supports the STL and SKP file formats. With these formats, 3D models can be produced using 3D printers or directly transferred into Google SketchUp or Google Earth.
Convenient building alteration design
The improved building alteration functions provide you with the essential tools needed for alteration work, eliminating the time-consuming and error-prone processes during the creation of reconstruction plans. Whether you are working in 2D, 3D or a mixture of the two, the alteration functions adapt to your method of working. In addition to the previous alteration lists, new reports, including component numbers, can now be generated. The correct representation of existing structures, demolition and new construction, as well as the creation and closure of openings in existing walls and ceilings is considerably faster and easier with the new version.
Automatic update
The Allplan 2012 Architecture includes an automatic update function. This means you can rest assured that your software will always be up-to-date. Similar to the Windows update function, you can choose between the “fully automatic” or the “on request” installation. The automatic update function can be set for a single user or an entire work group.
- [系統工具]《軟件卸載專家》(Uninstall Expert)v3.0.1.2121/含注冊碼[壓縮包]
- [應用軟件]《摩托羅拉Phone tool 手機應用軟件》(Motorola Phone Tool)V3.28,應用軟件、資源下載
- [多媒體類]《視頻壓縮軟件》(BDtoAVCHD)v1.7.2
- [多媒體類]《汽車引擎屏保(12月14日添加高清版本)》(Deutz Engine)[安裝包]
- [操作系統]《銀河麒麟服務器操作系統》(KYLIN)2[ISO],操作系統、資源下載
- [編程開發]《數據庫建模工具 PowerDesigner 11.0》(PowerDesigner 11.0),編程開發、資源下載
- [操作系統]《精簡版XP XP2+精簡版Office 2003》(Win XP XP2+Office 2003)[ISO],操作系統、資源下載
- [行業軟件]《TEKLA STRUCTURES 鋼結構詳圖設計軟件》(TEKLA STRUCTURES)V14.1[光盤鏡像]
- [應用軟件]《INTUIT TURBOTAX PREMIER INVESTMENTS商務財務》(INTUIT TURBOTAX PREMIER INVESTMENTS)2006[Bin]
- [編程開發]《Intel Thread Profiler 英特爾® 線程檔案器》v3.1.005 Windows版[Bin]
- [硬盤游戲]《冷戰風雲》(Cold War)硬盤版
- [游戲周邊]《正當防衛2 官方授權指南》(Just Cause 2 Prima Game Guide)[PDF]
- [游戲周邊]《前線任務:進化GT訪談》(FRONT MISSION EVOLVED )[WMV]
- [學習教程]《品思科CCNP 642-902 ROUTE認證考試備考指南視頻教程》[光盤鏡像]
- [生活圖書]《別讓有毒的房子害了你》掃描版[PDF]
- [編程開發]《.Net控件》(Developer.Express.NET.WindowsForms.Component.Collection.v2.1.0)2.1.0,編程開發、資源下載
- [應用軟件]《化工流程模擬》(ChemStations ChemCAD v6.0.1)[ISO]
- [英語學習資料]《羅伯特法語詞典》(Dictionnaire Le petite Rober)2007+2009版本[光盤鏡像]
- [人文社科]《超星爾雅大學堂:鄧曉芒視頻講座全集》[MP4]
- [生活圖書]《三十六把擒拿》掃描版[PDF]
- 《CAD/CAM/CAE集成軟件》(PTC Pro/ENGINEER 4.0 M220 Win32/64)簡體中文(多國語言)版[光盤鏡像]
- 《中望CAD 2005 簡體版》 免費下載
- 《項目管理輔助程序》(Project Engine Server And Client Enterprise Edition v2009.3)[壓縮包],行業軟件、資源下載
- 《樂透彩劵軟件》(Data Solutions Lotto Pro 2011)v7.76[壓縮包]
- 《首席建築師V10》(CHIEF.ARCHITECT.V10)英文版[ISO]
- 《專業CAD軟件》(Ashampoo 3D CAD Professional 3)v3.0.1[壓縮包]
- 《預力混凝土橋梁設計與分析》(ADAPT Builder ABI v2009 Plus Build2)[壓縮包]
- 《振動分析軟件》(BnK PULSE 12.5)[Bin],行業軟件、資源下載
- 《CAD/CAM/CAE集成軟件》(PTC Creo Elements/Pro 5.0 M090 Win64)簡體中文(多國語言)版[光盤鏡像]
- 《簡易CG繪圖軟件》(ARTWEAVER)3.1.4[安裝包]
- 《EMX注塑模具設計專家》(PTC PRO ENGINEER.EMX V4.1)V4.1
- 《多領域系統仿真平台》(LMS Imagine.Lab AMESim R8A)[ISO],行業軟件、資源下載
免責聲明:本網站內容收集於互聯網,本站不承擔任何由於內容的合法性及健康性所引起的爭議和法律責任。如果侵犯了你的權益,請通知我們,我們會及時刪除相關內容,謝謝合作! 聯系信箱:[email protected]
Copyright © 電驢下載基地 All Rights Reserved



