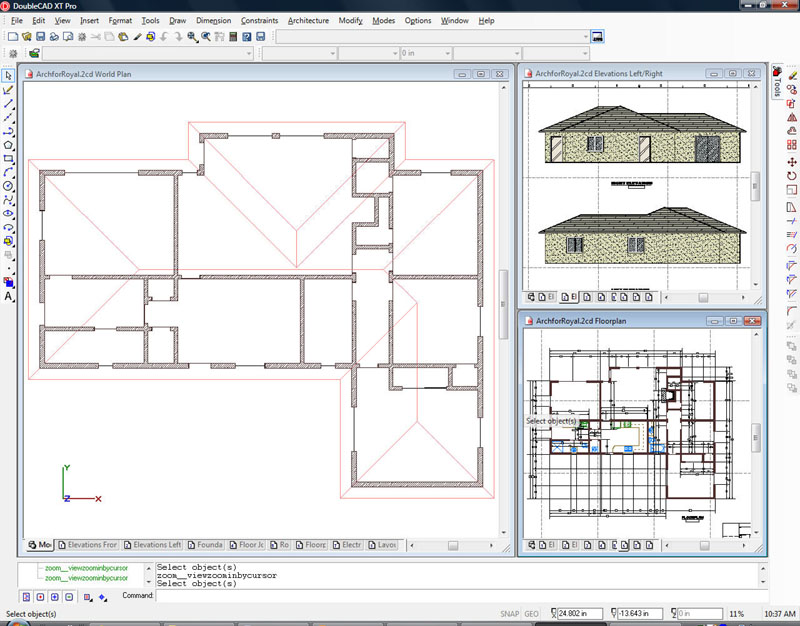《二維視圖設計軟件》(IMSI DoubleCAD XT Pro )[壓縮包],應用軟件、資源下載 簡介: 中文名: 二維視圖設計軟件英文名: IMSI DoubleCAD XT Pro 資源格式: 壓縮包制作發行: IMSI/Design, LLC地區: 美國語言: 英文簡介: 官方網站 http://www.doublecad.com/Products/DoubleCA...ult.aspx IMSI DoubleCAD XT Pro 更強大的建築草案以及詳細說
電驢資源下載/磁力鏈接資源下載:
全選
"《二維視圖設計軟件》(IMSI DoubleCAD XT Pro )[壓縮包],應用軟件、資源下載"介紹
中文名: 二維視圖設計軟件英文名: IMSI DoubleCAD XT Pro 資源格式: 壓縮包制作發行: IMSI/Design, LLC地區: 美國語言: 英文簡介:



官方網站 http://www.doublecad.com/Products/DoubleCA...ult.aspx


IMSI DoubleCAD XT Pro
更強大的建築草案以及詳細說明的能力(作為全相聯,二維視圖和甚至是來自 xrefs 的陰影的部分),更先進的功能,文件過濾器的機械設計工具.DoubleCAD XT Pro 升級到 DoubleCAD XT/AT 以後功能更為強大,這是一個類似AutoCAD的工具,但某些方面更為優秀,甚至不到其一半的價格,DoubleCAD XT Pro 是一個偉大的伙伴和AutoCAD的一個極好的補充,有許多創新的特點。
主要特點:
-一套完整的2D制作並詳述工具
-熟悉CAD環境
-智能光標
-捕捉和幾何援助的優先順序
-高級句柄編輯
-自定義筆刷的樣式,點陣圖填色,透明度,分層
-孵化模式編輯器
-智能尺寸工具和快速尺寸工具
-3D 透視和正交視圖
-兼容建築牆體的ADT (自我修復牆壁)
Google Sketchup文件導入( .SKP )
-DWF and DWG 文件支持
-創建和編輯XREFs許多格式
-先進數碼兼容建築對象
-2D/3D幾何約束
-參數部分管理器 (2D/3D)

Want to get more powerful architectural drafting detailing capability (as in fully associative, 2D views and hatched sections, even from xrefs)? Or more sophisticated features, tools, and file filters for mechanical design?
DoubleCAD™ XT Pro is the powerful upgrade to DoubleCAD ™ XT.
It's an AutoCAD LT® work-alike. But better. For about half the price.
DoubleCAD™ XT Pro is a great companion to AutoCAD® and an excellent drafting complement to popular mechanical design package such as SolidWorks®, Pro/ENGINEER®, and Solid Edge®.
With so many new, innovative features, you'll think DoubleCAD™ XT Pro is the upgrade for AutoCAD® LT, too.
Includes everything in DoubleCAD™ XT... plus:
More powerful detailing (create associative, 2D views or hatched sections, even from xrefs; cross sections of cross sections; etc.)
Geometric dimensional constraints (even AutoCAD® doesn't have this)
Range of intelligent, ADT compatible architectural objects, including:
Walls (self-healing; straight and curved)
Doors
Windows
Roofs
Rails
Slabs
Stairs
Parametric Parts Manager
Bill Of Materials
Design Director
Style Manager
Nested Xrefs
Open save .DWG, .DXF, and .DWF formats from AutoCAD® R14 (1997) to 2009. Also includes support for dozens of industry standard formats. (Note, any importable file type can be used as an xref.)
Superior workflow with Google™ SketchUp™
12-month free premium customer support (phone, email, forum)
... and more




======================================================


[安全檢測]
已通過安全檢測
安全檢測軟件:F-Secure Client Security
版本:8.40 build 128
病毒庫發布時間:更新到即時
[安裝測試]
未經過安裝測試,使用者後果自負與本論壇無關



官方網站 http://www.doublecad.com/Products/DoubleCA...ult.aspx


IMSI DoubleCAD XT Pro
更強大的建築草案以及詳細說明的能力(作為全相聯,二維視圖和甚至是來自 xrefs 的陰影的部分),更先進的功能,文件過濾器的機械設計工具.DoubleCAD XT Pro 升級到 DoubleCAD XT/AT 以後功能更為強大,這是一個類似AutoCAD的工具,但某些方面更為優秀,甚至不到其一半的價格,DoubleCAD XT Pro 是一個偉大的伙伴和AutoCAD的一個極好的補充,有許多創新的特點。
主要特點:
-一套完整的2D制作並詳述工具
-熟悉CAD環境
-智能光標
-捕捉和幾何援助的優先順序
-高級句柄編輯
-自定義筆刷的樣式,點陣圖填色,透明度,分層
-孵化模式編輯器
-智能尺寸工具和快速尺寸工具
-3D 透視和正交視圖
-兼容建築牆體的ADT (自我修復牆壁)
Google Sketchup文件導入( .SKP )
-DWF and DWG 文件支持
-創建和編輯XREFs許多格式
-先進數碼兼容建築對象
-2D/3D幾何約束
-參數部分管理器 (2D/3D)

Want to get more powerful architectural drafting detailing capability (as in fully associative, 2D views and hatched sections, even from xrefs)? Or more sophisticated features, tools, and file filters for mechanical design?
DoubleCAD™ XT Pro is the powerful upgrade to DoubleCAD ™ XT.
It's an AutoCAD LT® work-alike. But better. For about half the price.
DoubleCAD™ XT Pro is a great companion to AutoCAD® and an excellent drafting complement to popular mechanical design package such as SolidWorks®, Pro/ENGINEER®, and Solid Edge®.
With so many new, innovative features, you'll think DoubleCAD™ XT Pro is the upgrade for AutoCAD® LT, too.
Includes everything in DoubleCAD™ XT... plus:
More powerful detailing (create associative, 2D views or hatched sections, even from xrefs; cross sections of cross sections; etc.)
Geometric dimensional constraints (even AutoCAD® doesn't have this)
Range of intelligent, ADT compatible architectural objects, including:
Walls (self-healing; straight and curved)
Doors
Windows
Roofs
Rails
Slabs
Stairs
Parametric Parts Manager
Bill Of Materials
Design Director
Style Manager
Nested Xrefs
Open save .DWG, .DXF, and .DWF formats from AutoCAD® R14 (1997) to 2009. Also includes support for dozens of industry standard formats. (Note, any importable file type can be used as an xref.)
Superior workflow with Google™ SketchUp™
12-month free premium customer support (phone, email, forum)
... and more




======================================================



[安全檢測]
已通過安全檢測
安全檢測軟件:F-Secure Client Security
版本:8.40 build 128
病毒庫發布時間:更新到即時
[安裝測試]
未經過安裝測試,使用者後果自負與本論壇無關
- 上一頁:《全球最成功的掃描軟件》(LaserSoft Imaging SilverFast Ai Studio)EPSON Stand Alone 6.6.0r6[壓縮包],應用軟件、資源下載
- 下一頁:《TomTom GPS電子地圖》(TomTom Maps of Italy )v8.30.2305 Retail[壓縮包],應用軟件、資源下載
相關資源:
- [應用軟件]《SQLCE數據工具》(Flyhoward Ltd SDF Viewer)v1.5.9[壓縮包]
- [系統工具]《Mac窗口預覽插件》(HyperDock)v1.2/含授權文件[壓縮包]
- [應用軟件]《迪悟 (DVX) 》(Déjà Vu X )Deja Vu X 7.5.303,應用軟件、資源下載
- [應用軟件]《佛學辭典》(Buddhism Dictionary)佛學電子辭典3.7版[壓縮包]
- [應用軟件]《東石®虛擬光碟軟件》(Farstone VirtualDrive Pro)v15.0 + Network v15.0[壓縮包]
- [多媒體類]《英國駱駝混合型模擬合成器》(Camel Audio Alchemy )V1.10.6[壓縮包]
- [編程開發]《虛幻引擎3 插件 源代碼》(Unreal Engine 3 plugin Source code)[壓縮包],編程開發、資源下載
- [行業軟件]《DNA分析和質粒圖制作工具》(Sim Vector v4.23)[壓縮包],行業軟件、資源下載
- [系統工具]《雪花屏保1.0》簡體中文綠色版[壓縮包]
- [編程開發]《施耐德PLC編程軟件》(unity pro xl)V5.0[光盤鏡像]
- [教育科技]《沉積盆地熱體制研究的理論與應用》文字版[PDF]
- [其他圖書]《麥克明彩色人體解剖圖譜》第四版
- [人文社科]《21世紀的政治沖突》(Sources of Conflict in the 21st Century)((美)扎爾米·卡利扎德 & (美)伊安·O·萊斯)中譯本,掃描版[PDF]
- [考研復習資料]2010水木艾迪數學點題班(高數+概率統計+線性代數)5講[視頻格式]
- [教育科技]《機械制造技術基礎》文字版[PDF]
- [計算機與網絡]《Photoshop人像照片專業處理》彩圖版[PDF]
- [經濟管理]《你在為誰工作》掃描版[PDF]
- [學習課件]《自救書:反恐怖手冊》資料下載
- [小說圖書]《無法預料》掃描版[PDF]
- [學習課件]《人事總監》(Director of Humna Resouce)(楊眾長)文字版[PDF]資料下載
- 《辦公套件》(Corel WordPerfect Office X3 Build.13.0.0.568 MULTiLANGUAGE)[ISO]
- 《昭文社-日本全國電子地圖》(Super Mapple Digital Ver.7 DVD)[ISO]
- 《Flash試題制作工具》(Wondershare QuizCreator)v4.2.0[壓縮包]
- 《金山詞霸2006&金山快譯2006專業免激活版》(Powerword2006&Kingsoft FastAIT 2006)2006專業免激活版(完整)[ISO],應用軟件、資源下載
- 《桌面日歷軟件》(Rainlendar Pro)v2.7/x86+x64/含授權文件[壓縮包]
- Symantec Ghost 9.0 完整光盤版
- 《Macromedia Dreamweaver MX 2004 7.01 簡體中文版》
- 《影像外框制作專家》(onOne PhotoFrame v4.0.1 Professional Edition)[光盤鏡像]
- 《Crushing Days》(Crushing Days)2003,應用軟件、資源下載
- 《圖片磨皮降噪插件》(Topaz DeNoise)更新v5.0.1/含注冊機[壓縮包]
- 《英特爾® VTune™ 性能分析器 9.1 Windows 版》( Intel VTune Performance Analyzer )v9.1.210 with Thread Profiler v3.1[光盤鏡像]
- 《建模仿真》(MATHWORKS.MATLAB.7.0.4.R14.SP2)[Bin],應用軟件、資源下載
免責聲明:本網站內容收集於互聯網,本站不承擔任何由於內容的合法性及健康性所引起的爭議和法律責任。如果侵犯了你的權益,請通知我們,我們會及時刪除相關內容,謝謝合作! 聯系信箱:[email protected]
Copyright © 電驢下載基地 All Rights Reserved



