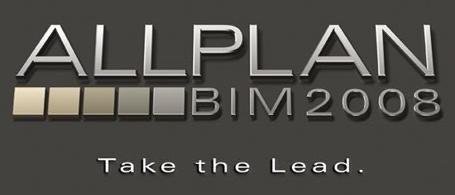| 《三維建築模型設計》(Nemetschek Allplan BIM v2008 0c MultiLanguage)[ISO] | |
|---|---|
| 下載分級 | 软件资源 |
| 資源類別 | 多媒體類 |
| 發布時間 | 2017/7/11 |
| 大 小 | - |
《三維建築模型設計》(Nemetschek Allplan BIM v2008 0c MultiLanguage)[ISO] 簡介: 中文名 : 三維建築模型設計 英文名 : Nemetschek Allplan BIM v2008 0c MultiLanguage 資源格式 : 光盤鏡像 發行時間 : 2008年 制作發行 : Nemetschek 地區 : 美國 簡介 : Nemetschek Allplan v2008 下載連接來自TLF,未經過安全檢測與安裝測試,使用者後果自負與本論
電驢資源下載/磁力鏈接資源下載:
- 下載位址: [www.ed2k.online][三維建築模型設計].TLF-SOFT-Nemetschek.Allplan.BIM.v2008.0c.MULTiLANGUAGE.ISO-iND.iso
- 下載位址: [www.ed2k.online][三維建築模型設計].TLF-SOFT-Nemetschek.Allplan.BIM.v2008.0c.MULTiLANGUAGE.ISO-iND.nfo
全選
"《三維建築模型設計》(Nemetschek Allplan BIM v2008 0c MultiLanguage)[ISO]"介紹
中文名: 三維建築模型設計
英文名: Nemetschek Allplan BIM v2008 0c MultiLanguage
資源格式: 光盤鏡像
發行時間: 2008年
制作發行: Nemetschek
地區: 美國
簡介:

Nemetschek Allplan v2008
下載連接來自TLF,未經過安全檢測與安裝測試,使用者後果自負與本論壇無關
資源版權歸作者及其公司所有,如果你喜歡,請購買正版
語言:多語
網址:http://www.nemetschek.net/
類別:3D設計
Nemetschek Allplan 2008 是一款用來快速開發 3D 建築模型設計軟件,簡單易用並功能強大,不輸與 Autodesk。而且人性化的設計更讓你可以快速地建立開發及維護你的建築模型。是與 ArchiCAD 稱兄道弟的強大建築設計軟件,功能上互有短長。Allplan 是為建築師和設計者設計的智能方案。可以將所有設計需要依賴於Allplan 。智能的建築設計軟件,提供了建築物設計和繪圖過程的整合方案,適用於大、小建築商。
軟件功能:
● 平面圖可產生立,剖面,細部圖,透視,動畫,虛擬實境。
● 可在3D狀態下修改尺寸
● 自動配置梁,柱及尺寸
● 可輸出網路格式與客戶在網路上溝通
● 可做特殊線板及家具
● 團隊合作版本讓檔案可以進行分享,修改與管理的動作
● 自動產生室內四向立面圖
● 保護鎖可以跨平台支援Mac OS與Windows
● 可將施工進度作成movie檔
● 可將平面圖直接產生分類報表
● 可建立特殊造型圖庫
● 可繪制圓木屋造型
● 浮動設定板讓工作區域更組織化
● 自訂的工作對話框讓許多常用的工具在使用上更方便
● 聰明的基座剖面可以更簡單的提供許多元件,即使是在一個復雜的模組環境中也是一樣
● 強化圖庫搜尋功能,讓智慧GDL更容易找到
● 全新的文字編輯工具讓使用者可以更快速與簡單的建立與輸入多種文字資訊
● 使用者現在可以分享自訂的工作環境,提供CAD管理者更有力量的工具來建立和維持公司標准

代碼
英文名: Nemetschek Allplan BIM v2008 0c MultiLanguage
資源格式: 光盤鏡像
發行時間: 2008年
制作發行: Nemetschek
地區: 美國
簡介:

Nemetschek Allplan v2008
下載連接來自TLF,未經過安全檢測與安裝測試,使用者後果自負與本論壇無關
資源版權歸作者及其公司所有,如果你喜歡,請購買正版
語言:多語
網址:http://www.nemetschek.net/
類別:3D設計
Nemetschek Allplan 2008 是一款用來快速開發 3D 建築模型設計軟件,簡單易用並功能強大,不輸與 Autodesk。而且人性化的設計更讓你可以快速地建立開發及維護你的建築模型。是與 ArchiCAD 稱兄道弟的強大建築設計軟件,功能上互有短長。Allplan 是為建築師和設計者設計的智能方案。可以將所有設計需要依賴於Allplan 。智能的建築設計軟件,提供了建築物設計和繪圖過程的整合方案,適用於大、小建築商。
軟件功能:
● 平面圖可產生立,剖面,細部圖,透視,動畫,虛擬實境。
● 可在3D狀態下修改尺寸
● 自動配置梁,柱及尺寸
● 可輸出網路格式與客戶在網路上溝通
● 可做特殊線板及家具
● 團隊合作版本讓檔案可以進行分享,修改與管理的動作
● 自動產生室內四向立面圖
● 保護鎖可以跨平台支援Mac OS與Windows
● 可將施工進度作成movie檔
● 可將平面圖直接產生分類報表
● 可建立特殊造型圖庫
● 可繪制圓木屋造型
● 浮動設定板讓工作區域更組織化
● 自訂的工作對話框讓許多常用的工具在使用上更方便
● 聰明的基座剖面可以更簡單的提供許多元件,即使是在一個復雜的模組環境中也是一樣
● 強化圖庫搜尋功能,讓智慧GDL更容易找到
● 全新的文字編輯工具讓使用者可以更快速與簡單的建立與輸入多種文字資訊
● 使用者現在可以分享自訂的工作環境,提供CAD管理者更有力量的工具來建立和維持公司標准

代碼
Nemetschek.Allplan.BIM.v2008.0c.MULTiLANGUAGE
*********************************************
Nemetschek Allplan v2008.0c *MULTiLANGUAGE* (c) Nemetschek AG
Nemetschek offers complete IT solutions especially for building design
professionals. Based on intelligent components, our fully integrated
software solutions offer a single solution whether your emphasis
is on CAD, Statics or TAI systems. Our intuitive, object based solftware
solutions make your planning work more efficient and more competitive so
you can reach your objectives!
• Allplan BIM v2008.0c:
-----------------------
Allplan BIM 2008 is an object -oriented 3D planning software package for
Building Information Modeling (BIM). It covers all commonly used design
types, from simple 2D design all the way to virtual building modeling
with integrated quantity take-off and cost calculation. Unlike any other
CAD software, Allplan BIM 2008 symbolizes interdisciplinary planning by
architects, construction engineers, design professionals and facility
managers. In addition to traditional exchange formats, Allplan BIM 2008
supports PDF and IFC, the formats of the future, and thus ensures a
smooth data exchange process among planning partners.
• Allplan Sketch v2008.0c:
--------------------------
Allplan Sketch lets you create sketches which you can integrate as
bitmaps in Allplan so that they can be edited. Allplan Sketch allows you
to create drawings to enhance your Allplan presentations. Data can be
exchanged quickly and easily. Allplan Sketch comes with a wide range of
different types of pen which enable intuitive sketching and let you put
your ideas into action. You can quickly create striking freehand
sketches and unique presentations. An Allplan file can serve as the
backdrop for your work or you can draw directly on Allplan data.
• Allplan BCM v2008.0c (formerly Allright):
-------------------------------------------
Allplan BCM 2008 is the new name for a new generation of building cost
management software (BCM). The system is based on the previous product,
Allright and offers building cost management, tender, awarding and
invoicing as an integrated solution for planners.
• Allplan IBD v2008.0c (ehemals IntelligenteBauDaten IBD) *GERMAN*:
-------------------------------------------------------------------
Die fachspezifische Baudatenbank zu Allplan und Allplan BCM.
Allplan IBD sind die ideale Loesung fuer die Nemetschek Planungssoftware
Allplan BIM und Allplan BCM. Diese umfangreiche, fachspezifische
Baudatenbank ist der Schluessel fuer die Anwendung der zukunftsweisenden
Nemetschek Planungsmethode "Design2Cost √ Planen und Entwerfen
nach Kostengesichtspunkten".
• Microsoft Windows 2000 / XP / Vista or 2003 Server
• Intel Pentium 3 or compatible
• 1 GB RAM
• 5 GB free hard disk space
• Graphics board resultion 1,280x1,024 and 128 MB graphics board memory
http://www.nemetschek.de/
_________________________
* iNSTALLATiON NOTES *
1.) Unrar the files
2.) Burn or mount the Image with your favorite Tool
3.) Start Setup and install
4.) Follow instructions from \Crack\readme.txt
5.) Done
- 上一頁:《舞曲音源》(Ueberschall Trance ID 2)[壓縮包]
- 下一頁:《歐特克瑪雅2008擴展包2 WIN32 WIN64 OSX及附加資源》(Autodesk Maya 2008 Extension 2 WIN32 WIN64 OSX And Addon)破解版
相關資源:
- [多媒體類]《Virsyn模擬音頻合成器/效果器軟件包》(VirSyn PACK VST RTAS)[壓縮包]
- [系統工具]《系統優化工具》(Glary Utilities PRO)v2.43.0 1419 <持續更新>[壓縮包]
- [編程開發]《甲骨文數據庫8》(Oracle 8.0.5),編程開發、資源下載
- [行業軟件]《歐特克建築CAD》(Autodesk AutoCAD Architecture 2012)WIN32/WIN64.簡體中文版[安裝包]
- [應用軟件]《一太郎2007和Atok2007》2007[Bin],應用軟件、資源下載
- [系統工具]《溪水河流屏保1.0》英文免費版[安裝包]
- [軟件綜合](軟件發布)VisualStudio2010 ultimate X86 原版
- [行業軟件]《數據分析和質量改善軟件》(StatPoint Statgraphics Centurion v15.2.11.0)[壓縮包]
- [行業軟件]《建築三維渲染軟件》(Abvent Artlantis Studio)v4.0.16 Multilingual x86 x64[壓縮包]
- [行業軟件]《建築模擬軟件》(DesignBuilder)v2.2.4.001/含破解/更新v2.2.5[壓縮包]
- [操作系統]《系統之家快速裝機光盤》(xi tong zhi jia ghost windows xp)v0612[ISO],操作系統、資源下載
- [其他圖書]《感悟國學智慧 爭做優秀員工》掃描版[PDF]
- [系統工具]《小企鵝輸入法》(Fcitx for lucky8k)4.0[壓縮包]
- [人文社科]Skillet -《Comatose Comes Alive in Chattanooga USA》[DVDRip]
- [應用軟件]《圖形化編程語言》(LabView Professional)v8.2.1[Bin],應用軟件、資源下載
- [其他圖書]《抽象空間常微分方程》(抽象空間常微分方程
- [其他圖書]《解析生命中最令人困惑的難題》(Big Questions:The Answers to Lifes Most Perplexing Puzzles.Dorling Kindersley)文字插圖版[PDF]
- [網絡軟件]《RealNetworks Helix 服務器軟件》(RealNetworks Helix Proxy & Helix Server Unlimited)(Windows\Linux\Solars版)v11.0.1.1884
- [教育科技]《“找法”與“造法”—法官適用法律的方法》
- [教育科技]《復分析:可視化方法》(Visual Complex Analysis )掃描
- 《DJ軟件》(MixVibes Cross DJ/Cross)v1.4.0[壓縮包]
- 《多音軌音效混合器》(Acoustica Mixcraft v4.5.116)[壓縮包]
- 《終極解碼》(FinalCodecs)國慶版[壓縮包]
- 《Easy RM RMVB to DVD Burner1.6》漢化綠色破解版[壓縮包]
- 《專業掃描工具軟件》(Hamrick VueScan Pro)更新v9.0.19多語言版/含破解文件[壓縮包]
- 《視頻捕捉/編輯/特效/轉換工具》(Honestech Video Editor)v8.0零售版/破解版[壓縮包]
- 《奧多比視頻處理軟件專業版》(Adobe Premiere Pro CS3)3.0
- 《DVD備份及轉換軟件》(iJoysoft DVD Ripper Ultimate)v6.0.7/多國語言含簡體中文/含注冊碼[壓縮包]
- 《綜合藍光伴侶(媒體文件處理工具)》(4Easysoft Blu-ray Mate)v3.2.16.6966 *Multilanguage*[壓縮包]
- 《月亮flv合並器1.41》簡體中文免費版[安裝包]
- 《9月10月效果器合成器大合集》(VST VSTI[pc&mac])[ISO]
- 《自動影片創建軟件》(MuveeReveal)v8.0.1.14210.2299-DVT[壓縮包]
免責聲明:本網站內容收集於互聯網,本站不承擔任何由於內容的合法性及健康性所引起的爭議和法律責任。如果侵犯了你的權益,請通知我們,我們會及時刪除相關內容,謝謝合作! 聯系信箱:[email protected]
Copyright © 電驢下載基地 All Rights Reserved



